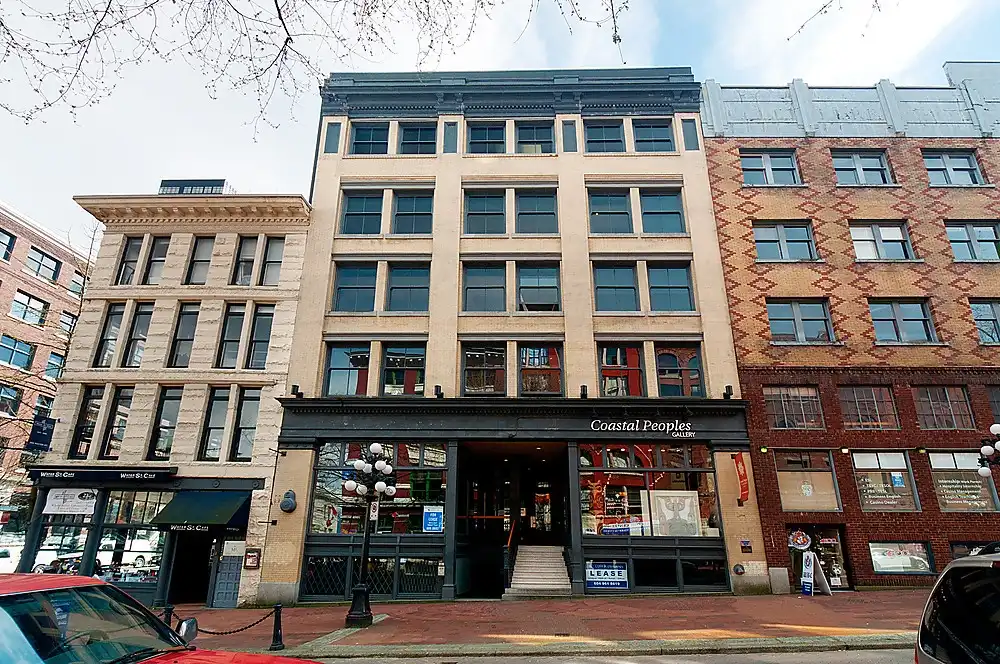Taylor Building
Learn More About This Building
Building Images
About The Building
The Taylor Building is a 1911 heritage building that was transformed into a 5 level, 22-unit loft building in 2003. Constructed with concrete and brick, this award-winning conversion offers serious wow factor with open concept floor plans, 10 – 14 foot ceilings, sandblasted heavy timber beams, and brick or heritage concrete feature walls. The Taylor also has stunning heritage windows that open and a lovely yellow brick facade with turn-of-the-century cornices and details. Square feet ranging from 636 to 1,171.
Building Location
Lofts in Taylor Building
No results
Adjust your search by changing filters.
