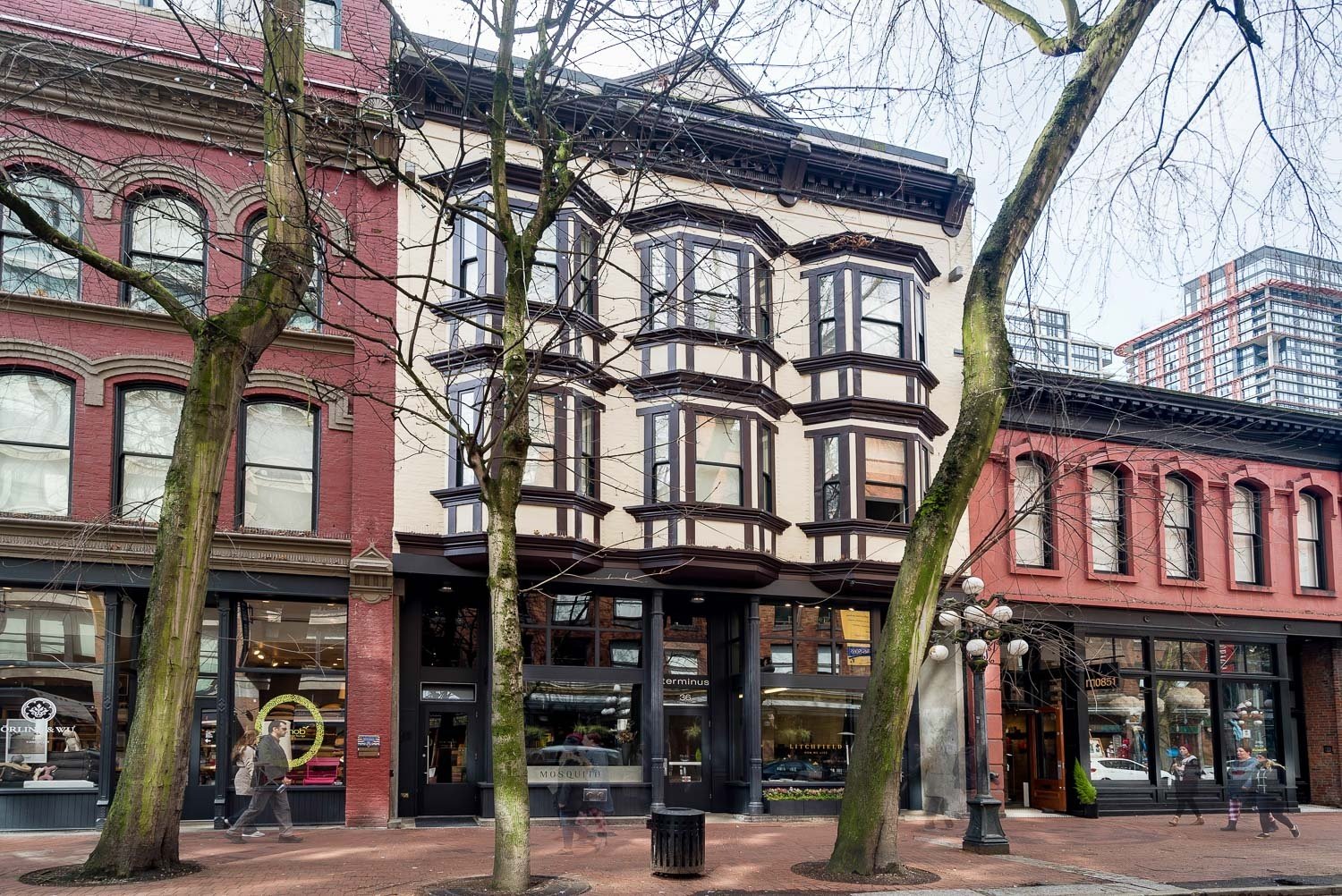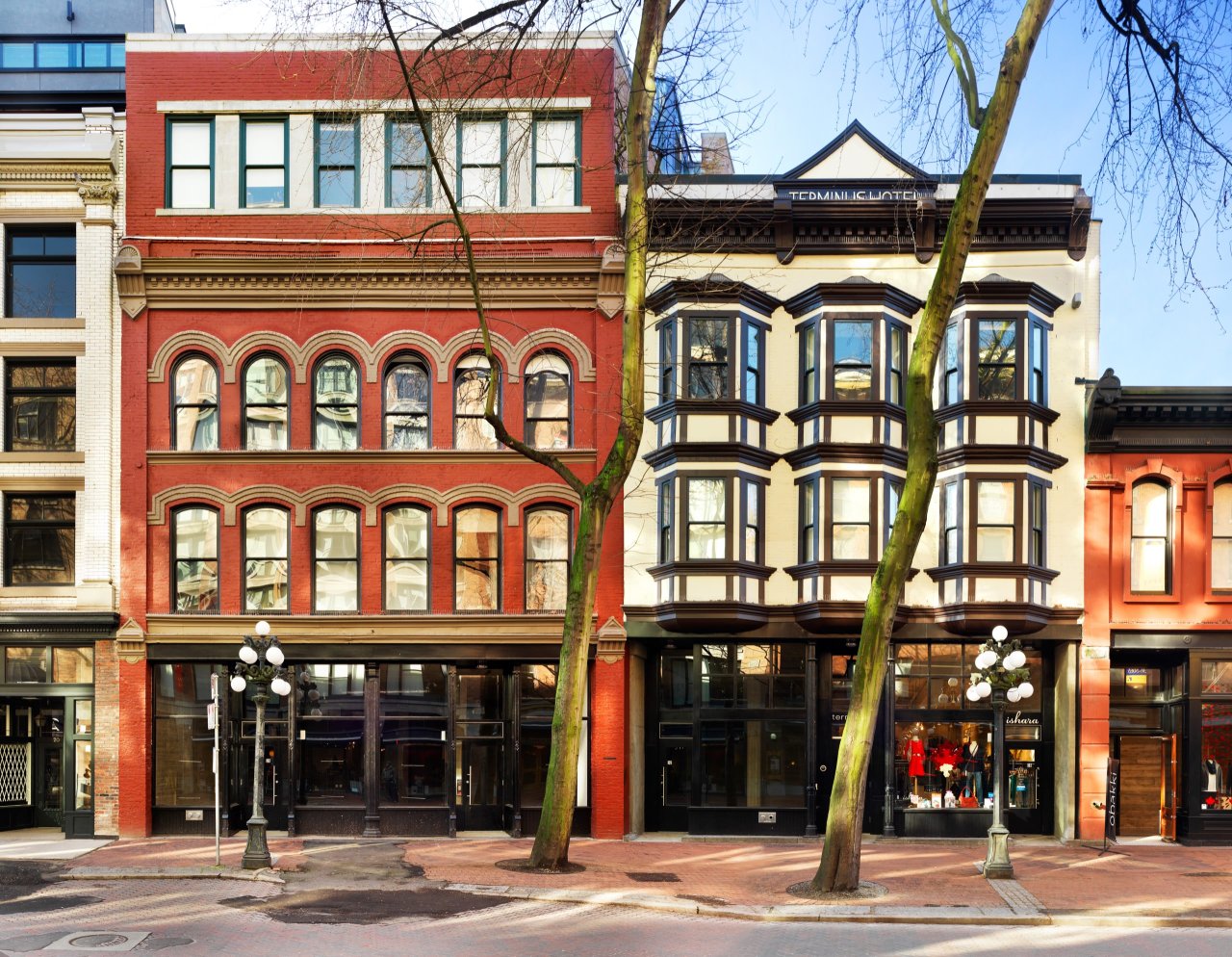Terminus
Learn More About This Building
Building Images
About The Building
The Terminus project developed by The Salient Group was built in 2008. Walnut/maple strand hardwood floors throughout. Bright and open modern lofts with over-height ceilings and Geothermal heating and cooling system. Some lofts at Terminus will have 2 levels. Square feet range from 619 to 1620. This is a new construction with a heritage facade.
FUN FACT – The adjoined Water Street properties were honoured with the 2010 Lieutenant-Governor of British Columbia Award in Architecture, and profiled in Architecture BC, the journal of the Architecture Institute of BC.
And… A fire that destroyed all but the façade of the terminus hotel in Gastown provided an opportunity for something exquisite to rise up in its place.
Building Location
Lofts in Terminus
No results
Adjust your search by changing filters.

