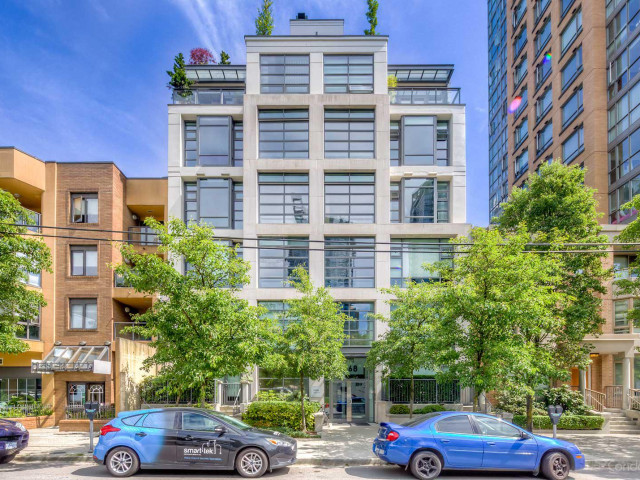Park Lofts
Learn More About This Building
Building Images
About The Building
This 6-storey concrete building consists of 12 open-concept lofts with premium finishings. Architecture by LDA with Richard Henry and interior designs by award-winning Alda Pereira. Park Lofts feature 7 ft high entry doors, overheight ceilings, and overhead garage doors that open to outdoor living space, Penthouses have spiral staircases to roof top decks.
Building Location
Lofts in Park Lofts
No results
Adjust your search by changing filters.
